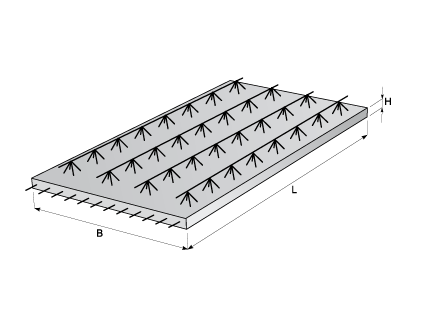constructions
Custom manufacturing of prefab iron-concrete plates for coupled structures
07 Čerčany
Technical conditions of delivery
Declaration of Performance

| Trademark | Dimensions (cm) | ||
|---|---|---|---|
| L | B | H | |
| ZV 015 | max 500 | max 300 | max 7 |
Usage:
Large-scale prefab iron-concrete ceiling plates, the width 50 to 70 mm with protuding spacial reinforcement in the direction of ceiling structure span include both the bearing function and the permanent shuttering functionality. The main benefit is speedy and easy making of ceiling structures, accommodation of dimensions and load rate to the project requirements, smooth surface of face area with minimum requirements for surface finish. Steel spatial reinforcement (coupling ladders) is located at the maximum distance of 750 mm. The bottom reinforcement of each ladder is calculated in the plate bottom reinforcement. Another bearing reinforcement is specified by a static calculation which is part of production documentation supplied by the client. Handling is made with a crane equipped with a lever with at least 4 coupling hooks which are locked at the ladder stick connection in distance approx. 700 mm from the face
of the plates. Plates are stored on a flat hardened area on wooden packers located in individual
layers above each other, at max. in 6 layers.