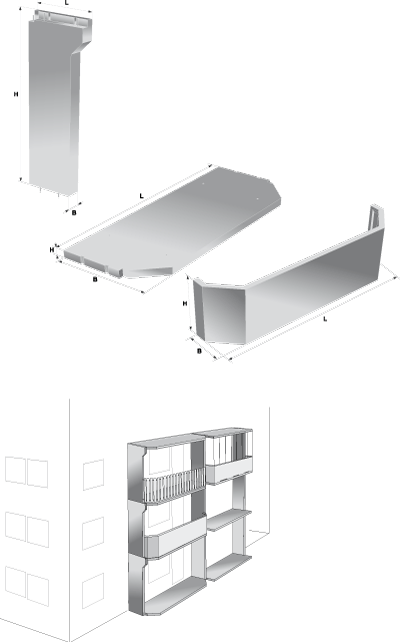constructions
Custom manufacturing of loggia prefabs
31 Doloplazy
Technical conditions of delivery
Declaration of Conformity

| Trademark | Dimensions (cm) | Weight (kg) | ||
|---|---|---|---|---|
| L | B | H | ||
| ZV 008 | stěnový panel 92-97,5 stropní panel 359 zábradlí 341 | stěnový panel 14 stropní panel 139-148 zábradlí 60 | stěnový panel 279 stropní panel 12-14 zábradlí 105 | stěnový panel 895 stropní panel 1518 zábradlí 484 |
Usage:
Module span of loggia blocks is tied with the module network of transverse bearing walls of current building. In compliance with the layout of individual sections of the building the grouping of more loggias next to each other can possibly happen, the mdule axis is always identical with the axis of transverse bearing design. If a loggia is adjacent to the building gable, the module axis of one loggia or the whole group of loggias has to be moved by certain distance from the module axis of bearing structure with respect to the manufacturing, assembly and mainly anchoring of loggia blocks in the building. Loggia are made of areal or spatial blocks put mutually on each other, with own foundation structure adjusted in such a way that the axis of bed joint for putting the first block was at the level of that above-ground floor where the first balcony is located. Blocks are put vertically in such a way that the level of loggia block floor is at the floor level
of an ordinary floor. The replacement of an open balcony with a more closed loggia was considered from the point of view of both daylight in adjacent living rooms and town design and mutual overshadowing several loggia floors above each other. The optimum loggia depth seems approx. 1200 mm (specified by a calculation).